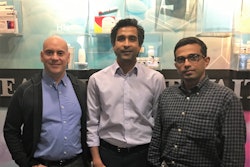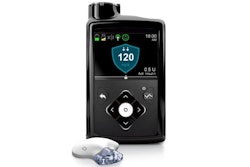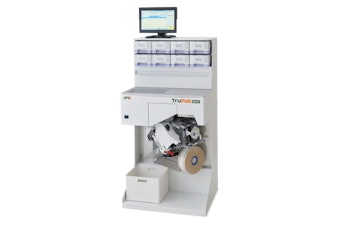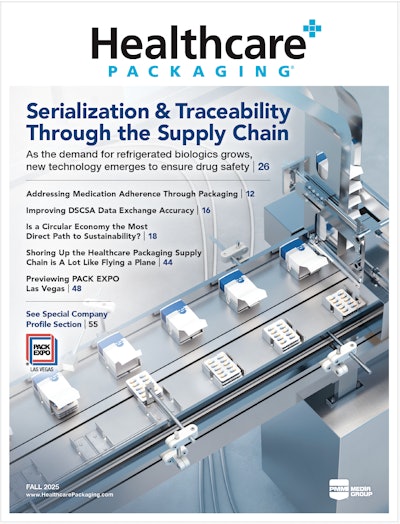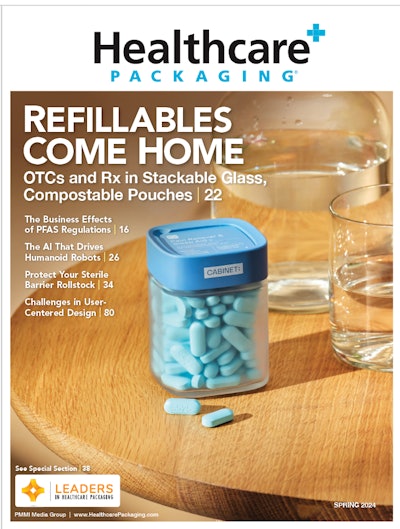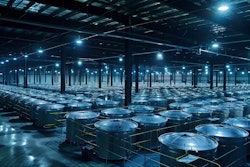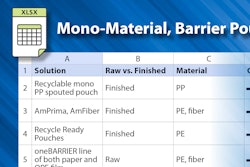This content was written and submitted by the supplier. It has only been modified to comply with this publication’s space and style.
At more than 800,000 square feet, the two-building complex brings more than 1,000 researchers together with one goal: to discover new medicines for some of the most challenging health issues in the world. The overarching goal for the project was to create an ideal work environment for research, with specific emphasis on increasing the exchange of knowledge and levels of interdisciplinary collaboration.
A key factor in developing a highly unique research environment was the creation of a full-scale experimental build-out in nearby vacant shell space to test and develop new organizational and physical models. This resulted in research environments that were applied to this complex as well as to many other existing Novartis research facilities worldwide.
In addition, the project accomplished interaction and openness by designing longer, clear span spaces with fewer columns that encumber spaces and block visibility. Specialized functions and tech zones are grouped around core laboratory equipment to further eliminate visual obstacles in the open labs. The custom fume hood design – inspired by observation hoods – use flash chromatography served by a complex-wide solvent system.
"We are proud to have brought our client's vision to be more open, collaborative and flexible to fruition," said Rick Hrycaj, Principal at CannonDesign and project leader. "Our integrated team of expert lab planners, engineers and architects should be commended for a job well done."
Editor of Laboratory Design, MaryBeth DiDonna, stated, "Laboratory Design, R&D, and our judging panel are pleased to recognize Novartis Institutes for BioMedical Research, Cambridge Campus for our Special Recognition for Innovative Systems award, in recognition of the facility's well-executed, attractive design and its notion of research as a 'cleaner' process."
CannonDesign was the architect of record and provided structural and MEP engineering. Other members of the design/building team included Maya Lin Studio in association with Bialosky + Partners, Toshiko Mori Architect, Nitsch Engineering, and Skanska USA Building Inc.



