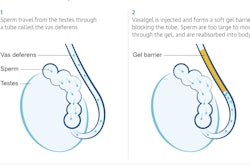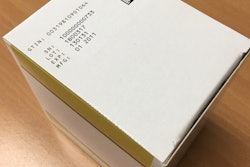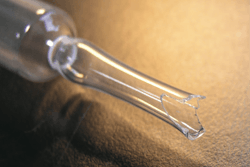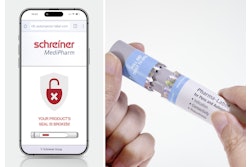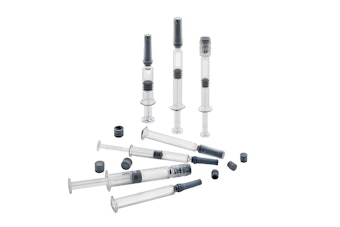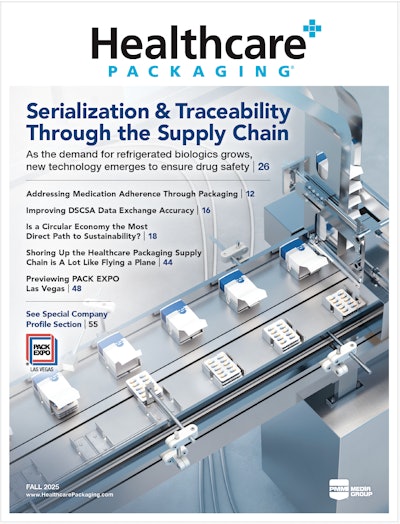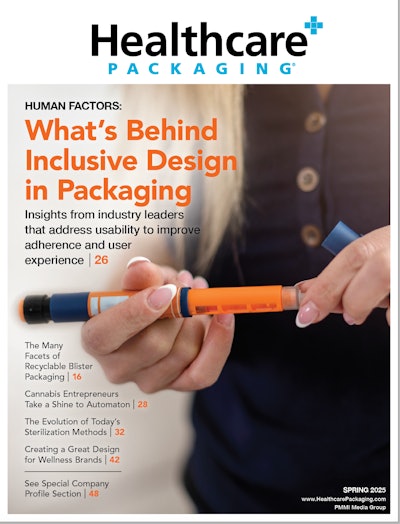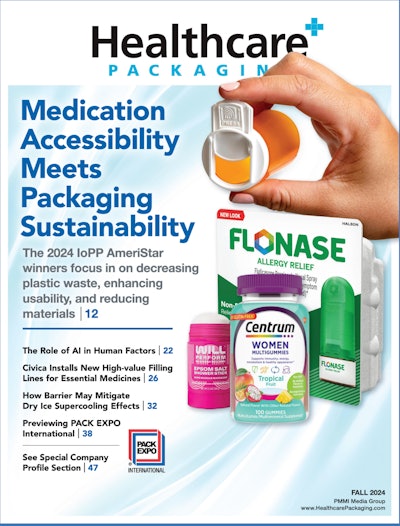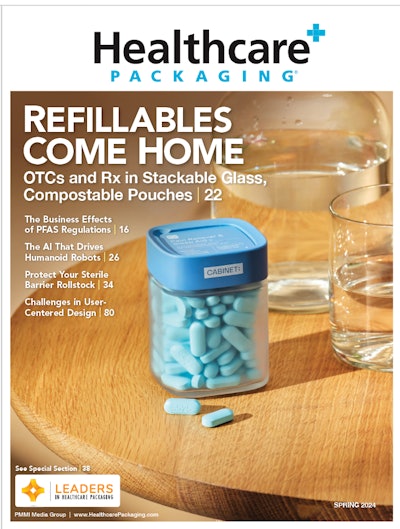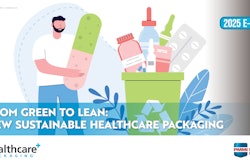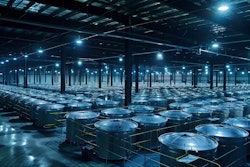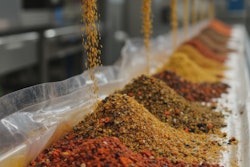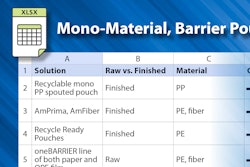This content was written and submitted by the supplier. It has only been modified to comply with this publication’s space and style.
The Supervisory Board and the shareholders of Messe Düsseldorf have approved plans for the complete reconstruction of the fairground’s South Entrance and, subsequently, Hall 1. Werner M. Dornscheidt, CEO of Messe Düsseldorf, explained: “We can now implement our master plan for the complete modernization and renewal of the premises at our home base – and, as always, without subsidies.” The investment for this southern section of the exhibition center is Euro 140 million. Overall, Messe Düsseldorf will invest around Euro 636 million until 2030. The work is scheduled to start in May 2017, after the interpack trade fair, and should be completed in summer 2019. The design has been created by the Düsseldorf-based architectural firm slapa oberholz pszczulny architekten.
Facing the city in a new way: the South Entrance
The new South Entrance will give Messe Düsseldorf a contemporary presence directly on the banks of the Rhine river with a view towards Düsseldorf. Trade fair visitors and convention delegates will be welcomed by a new illuminated and translucent awning, 83,950 square feet in size and about 65 feet high. It will be a powerful architectural icon at this highly visible point of the exhibition center. Jurek Slapa, Managing Partner at sop architekten, noted: “The awning gives the Düsseldorf exhibition center a new face and a distinctive address in a unique position between the Rhine and the Nordpark. At the same time it integrates the existing convention center, CCD, ensuring a sensitive approach to existing structures.” With its length of 558 feet and a width of 305 feet, it will offer plenty of space for trade fair visitors and convention delegates before they even reach the exhibition or convention center.
The South Entrance will be open towards the forecourt across a completely glazed front, 305 feet in length. Over 6,560 square feet of space will accommodate all the necessary services, such as cashiers and coat checks. The first floor will have a glass-enclosed meeting room protruding into the foyer. Moreover, the entire foyer can be used for events. The forecourt will provide access to an underground parking garage with 300 spaces as well as bus and taxi stops.
New Hall 1: ready for use for MEDICA 2019
The scope of the renovation will also include a newly built Hall 1. After interpack 2017, Messe Düsseldorf plans to demolish Halls 1 and 2 and to replace them with a new building. This new hall will be ready for use for Medica in 2019. With 518 feet in length, 252 feet in width and comprising over 129,160 square feet, the new hall will be about the size of the existing halls 8a and 8b. The new hall will meet the high technical standards of the entire exhibition center. It will be accessible via 7 gates, and will allow suspensions from the ceiling and also the supply to the stands from the hall floor. For visitors, the hall is connected to the CCD South via a bridge on the 1st floor. In addition to being connected to halls 3 and 4, a special route will lead from the South Entrance directly to the rest of the fairgrounds.
For Medica 2017 and 2018 - in the years during the reconstruction project - the MEDICA exhibitors previously housed in Halls 1 and 2 will be provided with alternative stand options in modern halls, which are temporary structures created from lightweight materials. These halls will have excellent links to the other MEDICA Halls.
The master plan for the modernization of the exhibition center started in 2000 with the rebuilding of Halls 6 and 7. The entire plan is based on continuous reviews of the project to ensure that it meets the customer’s needs, coupled with cost effectiveness and sustainable development. By the end of 2016, 11 of the 19 halls have been either rebuild or completely refurbished. The North Entrance was already redesigned in 2004 and is now providing direct street car access to the city center and the central train station.
More information and images are available online: http://www.messe-duesseldorf.com/construction



